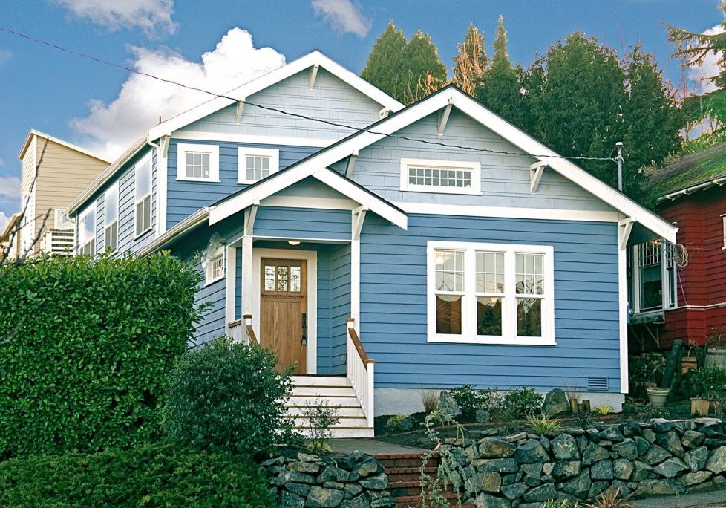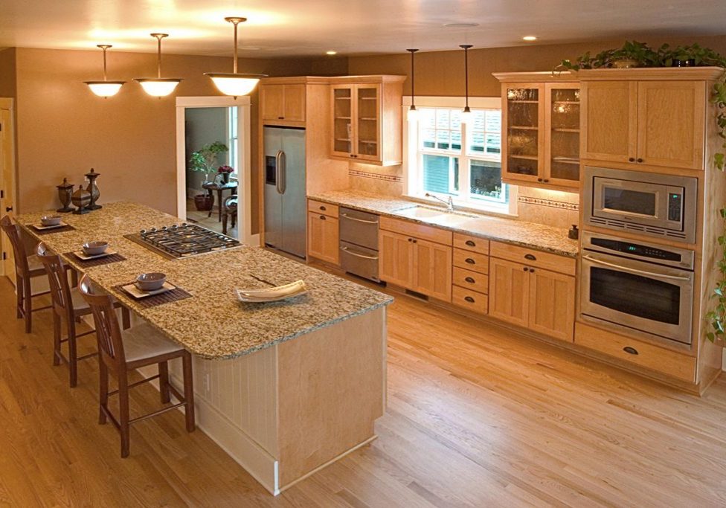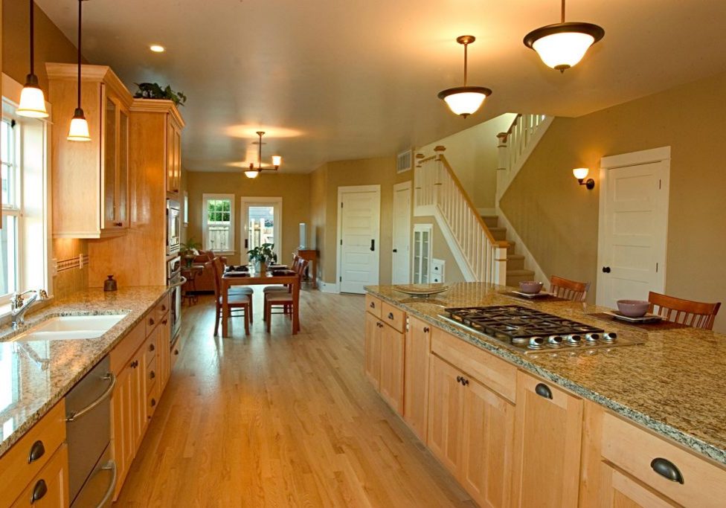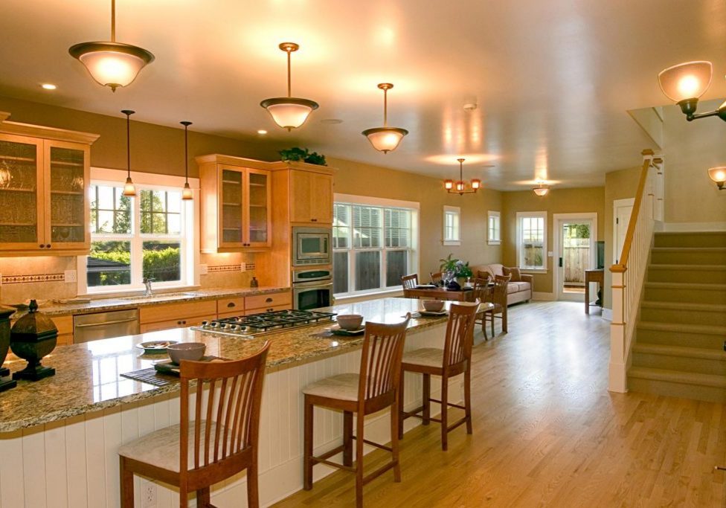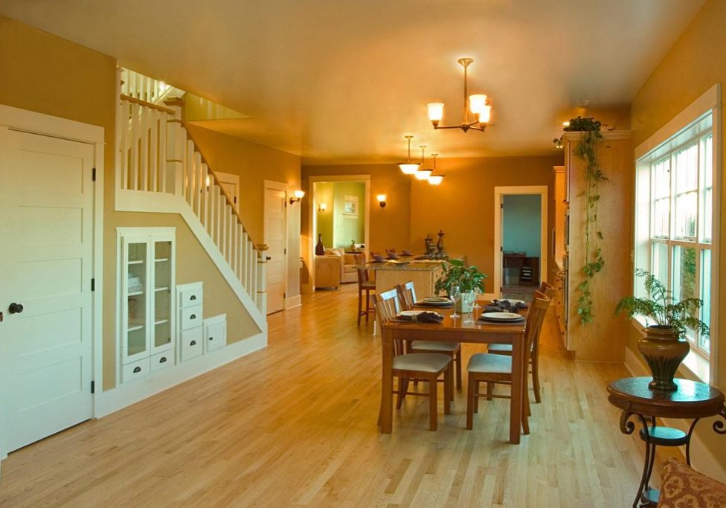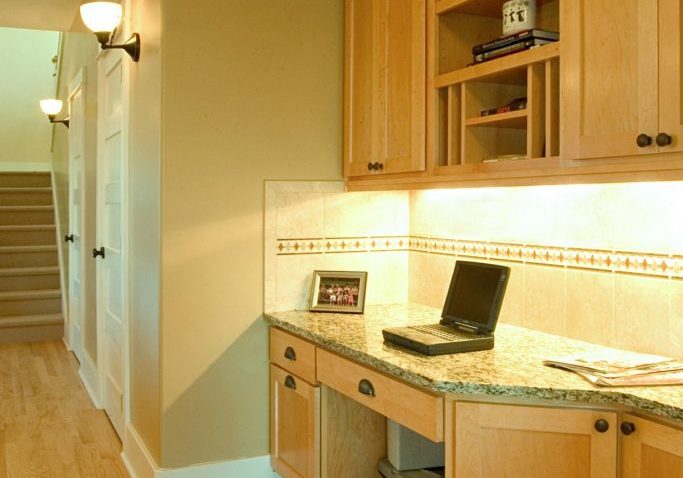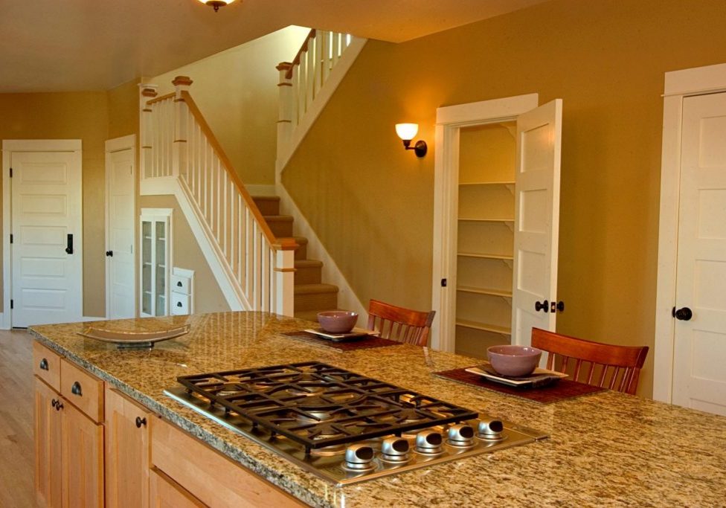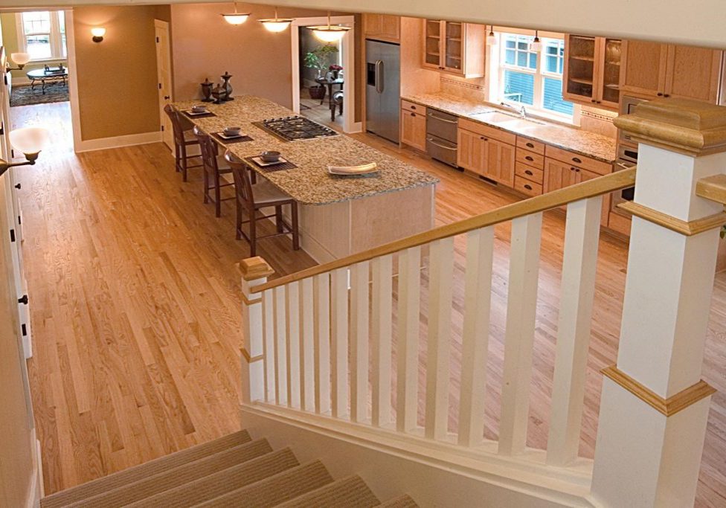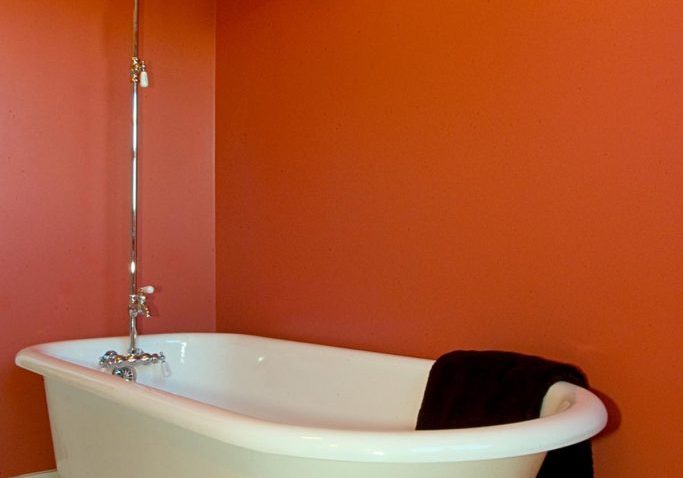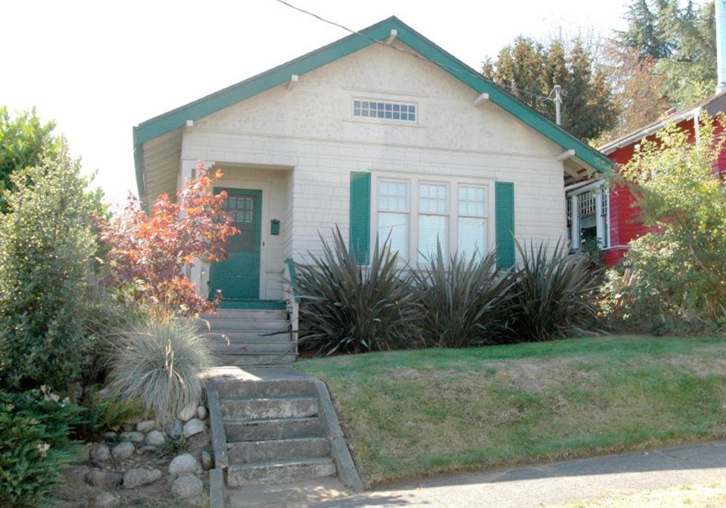Phinney Ridge Whole House Remodel and Addition
This spec home was originally a modest Craftsman-style bungalow flanked by houses on either side with similar architecture. The goal was to retain the neighborhood character that was being eroded by larger, more modern remodels. To achieve this, we kept the original front of the house, and designed a two-story addition behind to reduce the visual impact of the increased size. Where other spec homes in the area had focused solely on energy efficiency, this was the first example of healthy home design. Features include low or no VOC (volatile organic compound) finishes, a wool-blend carpet, avoiding any other adhesives or materials that contain urea formaldehyde, and incorporating a wealth of operable windows for an abundance of natural light and fresh air. Existing material in the home, such as lumber, a claw foot tub, and flooring, were salvaged and reused or blended with new materials. Studs and millwork were finger-jointed to reduce the waste stream and to create straighter finished surfaces.

